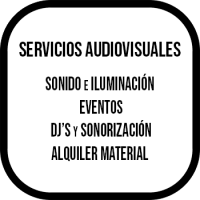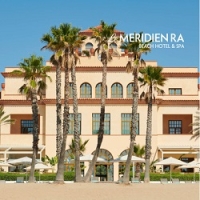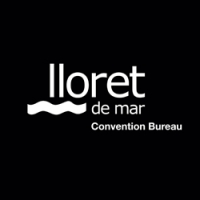
With the extension of its facilities, the Exhibition and Congress Centre of Seville will soon have the capacity to host large congresses and conventions, as well as high-profile shows and musicals.
The Exhibition and Congress Centre of Seville (FIBES) is currently immersed in a phase of expansion, with the marketing of the extension of the existing facilities, revolving around a new, modern, versatile and sustainable auditorium – characterized by its spaciousness, brightness, and versatility – all set to become the city’s social and business meeting point.
This ambitious project, designed by the prestigious architect Guillermo Vazquez Consuegra, comprises three modules: a 3,000m2 covered walkway connecting the existing building with the new facilities; a multiuse building with a 2,500m2 restaurant area, a 3,200m2 registration hall, and 18 versatile, new technology friendly function rooms, and a 3,500-seat auditorium, including a 23m-wide, 600m2 stage. All of which will allow the congress centre to host not only large congresses, but also high-profile musicals and shows.
On of the peculiarities of these new facilities is the fact that the covered walkway includes three exhibition areas, both outdoor and indoor, which are perfectly suited to tradeshows and exhibitions. The multiuse building has three floors: the ground floor houses the restaurant area, with the chief catering facilities, another area than can be used for catering purposes, and an outdoor terrace; the next floor includes the building’s main entrance or registration area, with a terrace, five offices, a left-luggage office, an information area, a foyer, an exhibition area, etc.; and on the top floor are the 18 aforementioned function rooms, varying in size from 190-37m2.
The centrepiece of the FIBES extension project is without doubt its magnificent auditorium, which will be the biggest covered venue in Spain and one of the largest in Europe, enabling the city to host large congresses and conventions, as well as other events, such as musicals and shows.
Seating 3,590 people, the auditorium has been designed so as to afford the audience an unbroken view of the stage from wherever they are seated. In addition to the stalls, seating 2,000, there are also different area and levels, allowing for a variety of seating plans – 500, 1,000, 2,000, 3,000 and 3,590 people – and, thanks to its mobile panel system, the possibility of staging several events simultaneously. With three levels, the auditorium has translation booths, a cafeteria, a cloakroom and three VIP rooms. As regards design, the auditorium’s walls have wood panelling covered in aluminium, with red seats and a metal floor, doing justice to the name of the project: “In Red and Silver”.
The building’s three modules will also have a five-floor underground car park with a capacity of 801 vehicles varying in size, as well as outdoor parking space for 30 coaches.
One of the new auditorium’s most relevant features resides its sustainability and efficient energy use. Along these lines, the measures that have been taken are as follows.
- Choosing a suitable orientation for the new auditorium, taking into account natural light and the venue’s design as regards lighting.
- Reusing natural resources: water, light, air, etc.
- Substituting natural ventilation for mechanical ventilation in some cases (such as the underground car park), thus reducing energy consumption.
- Harnessing the solar power of two PV installations: one based on ACS generation, by means of low-temperature thermal collectors, and another photovoltaic installation, generating energy by means of solar panels. Both systems reduce the conventional energy needs of the building, making its running much more sustainable.
For all these reasons, FIBES will continue to help Seville position itself as one of the world’s chief cities and MICE destinations.




