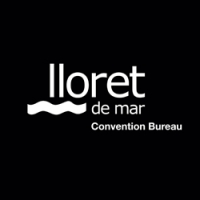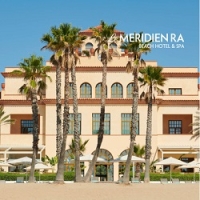
Held at Barcelona’s Hotel AC Diplomatic, the seminar was given by security expert and ex chief of Barcelona’s Fire Brigade Jordi Murta, and Alex Arno and Jacobo Garcia, insurance brokerage experts at Ribe Salat, a leading company in the event insurance sector.
The essentials
Some of the basic factors that ought to be borne in mind when organising an event are as follows:
1. An evacuation plan is essential. In many events registering serious incidents, it has been noted that certain safety measures were ignored (for instance, closed emergency exits to avoid gatecrashers).
2. Public safety is the responsibility of the organiser and not the venue. The venue can offer recommendations but the organiser is the person lawfully responsible for safety. In the case of grave negligence, he or she can be held criminally responsible.
3. When organising an event, it is advisable to hire a safety expert to inspect the venue and issue a safety certificate. There are several specialised companies working in this field, including the firm managed by Jordi Murtra.
4. Some simple guidelines provided by Jordi Murtra:
a) For venues with a capacity of 100 people or more, there must be an alternative emergency exit (should the main exit become blocked).
b) For venues with a capacity of less than 100 people, the distance to the nearest emergency exit must be 25m or less (if not, there must be an additional exit).
c) Calculating capacities:
- One person per seat (fixed seating in the seating plan).
- Without fixed seating, one person per 0.5m2 (2p/m2).
- Standing space: one person per 0.25m2 (4p/m2).
- Discotheques: one person per 0.5m2 (2p/m2).
- Bars, cafés: 1 person per m2 (1p/m2)
- Seating in bars, restaurants: one person per 1.5m2.
- Foyers: one person per 2m2.
d) Calculating the size of emergency exits:
- Doors, passages, throughways, etc.: 200 people per linear metre (200p/m).
- Passages: one metre minimum.
- Stairs: 160 people per metre (160p/m)
- Auditoriums: maximum of 25 rows per section with a 1.20m passage between each section.
- Maximum number of seats per row: 12 seats if there is one passage leading to the exit and 14 if there are two.
e) Outdoor venues:
- Throughways and ramps: 600 people per metre (1m minimum) (600p/m).
- Stairs: 480 people per metre (1m minimum) (480p/m).
5. There are a number of basic regulations as regards safety measures that should be observed:
- Technical Building Code (CTE). Basic Document (SI), Fire Safety Measures (Royal Decree 314/2006 of 17 March).
This document can be downloaded at
http://www.boe/dias/2006/03/28/pdfs/A11816-11831.pdf
Read the Basic Document (SI), especially SI 3 "Occupant Evacuation".
- General Police Regulations for Public Shows and Leisure Activities (RD 216/1982, of 27 August).
This document can be downloaded at
http://www.mtas.es/insht/legislation/RD/pub2816.htm
Note: for determining evacuation plans, venue capacity, etc., CTE-DB.SI prevails.
- Basic Self-protection Regulations (RD.393/2007 of 23 March).
This document can be downloaded at
http://www.boe.es/g/es/bases_datos/doc.php?coleccion=iberlex&id=2007/06237
Note: these regulations substitute the Self-protection Manual (Home Office Order of 29 November 1984). It is a useful document (see Emergency Plan).
- It is important to remember that some city councils (for instance, Barcelona) have their own Fire Prevention Ordinances (Ordenança de condicions de protecció contra incendis, Ajuntament de Barcelona, currently being revised). Request information from your city or town council.
- Jordi Murtra. PROJECTES, S.A. (company specialising in security). Tel: +34 934 342 280 - jmurtra@projectes-sa.com
- Alex Arno and Jacobo Garcia-Perez del Ingerto, Ribé Salat (a leading company in the event insurance sector). Tel: +34 932 415 050; http://www.ribesalat.com




